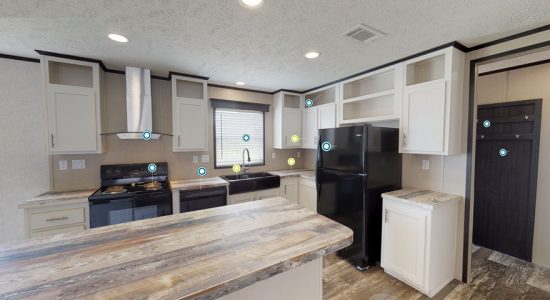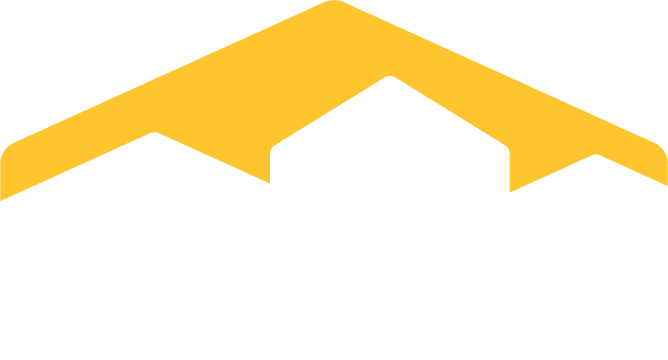
No items found
Standard Features
STURDY CONSTRUCTION
- Full I-Beam Chassis with Outriggers
- Detachable Hitch
- 2 x 6 Floor Joists 19.2” O.C.
- 4 x 8 Tongue & Groove OSB Floor Decking
- R-21 Blown Cellulose Ceiling Insulation
- R-11 Floor & Wall Insulation
EXTERIOR
- 16’ Dormer
- Vinyl Siding with Foam Core Backer
- Vinyl Shutters at Front Door Side
- Thermal Pane Windows Throughout
- House Type Steel Front Door with Storm
- Cottage Rear Door
- Lighting – Soffit Mounted LED – BDS only
- Composite Shingle Roof
- Rain Guard Water Diverter – BDS above Door
INTERIOR
- 8’ Sidewalls with Flat Ceiling
- Entertainment Center w/ Recept, TV Jack, Double Drop Zone • Island – Accent Wall – Beadboard
- White Interior Doors & Jambs Throughout
- 2” Blinds Throughout
- Plush Carpet with 3/8” Carpet Pad & Tack Strip
- LED Lighting in Kitchen, Dining Room, Bedrooms, Hall
- Mirror – Full Length – Master Closet
- Wooden Shelf (3) – Hall
- Wood Valance – Living Room, Dining Room, Family Room, Kitchen
KITCHEN
- Appliance Cubby w/ Recept – Island
- Overhead Cabs – Lined Cubbies
- “Soft Close” Overhead Cabinet Doors
- 18 Cubic Foot Refrigerator (in black)
- Electric Range (in black)
- Dishwasher (in black)
- Euro Range Hood – Glass & Stainless Steel – 30”
- Lined Cubby Over Refrigerator
- Wire Shelf (3) – Pantry
BATHROOMS
- Fiberglass Tubs & Showers, 54” Guest Bath
- Shower Stall – Sentrel w/ Sliding Doors, 60” Master Bath
- 3 Hook – Guest Bath – 68”
- Wire Shelf (3) – Master Bath
- China Lavys
- Tissue Holder Only
- LED Lighting (per plan)
UTILITY: CONVENIENCE, COMFORT, SAFETY
- 40 Gallon Electric Water Heater
- Dix 4 Hook, Hall, M/Bath & Water Heater Panel (44” & 68”)
- Wire Shelf – Washer/Dryer Area
- Utility Room Base Cabinet
- Water Shut-Off Valves Throughout
- 200 AMP Panel Box




