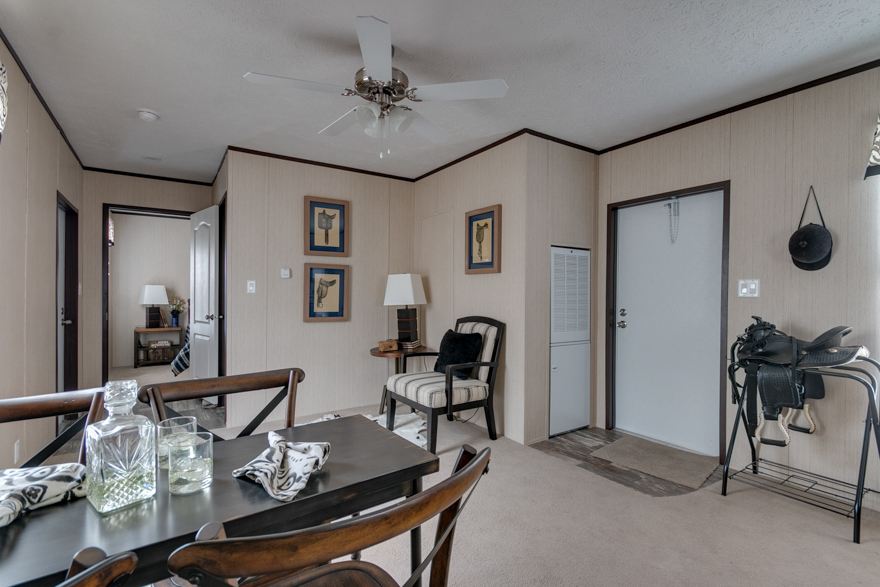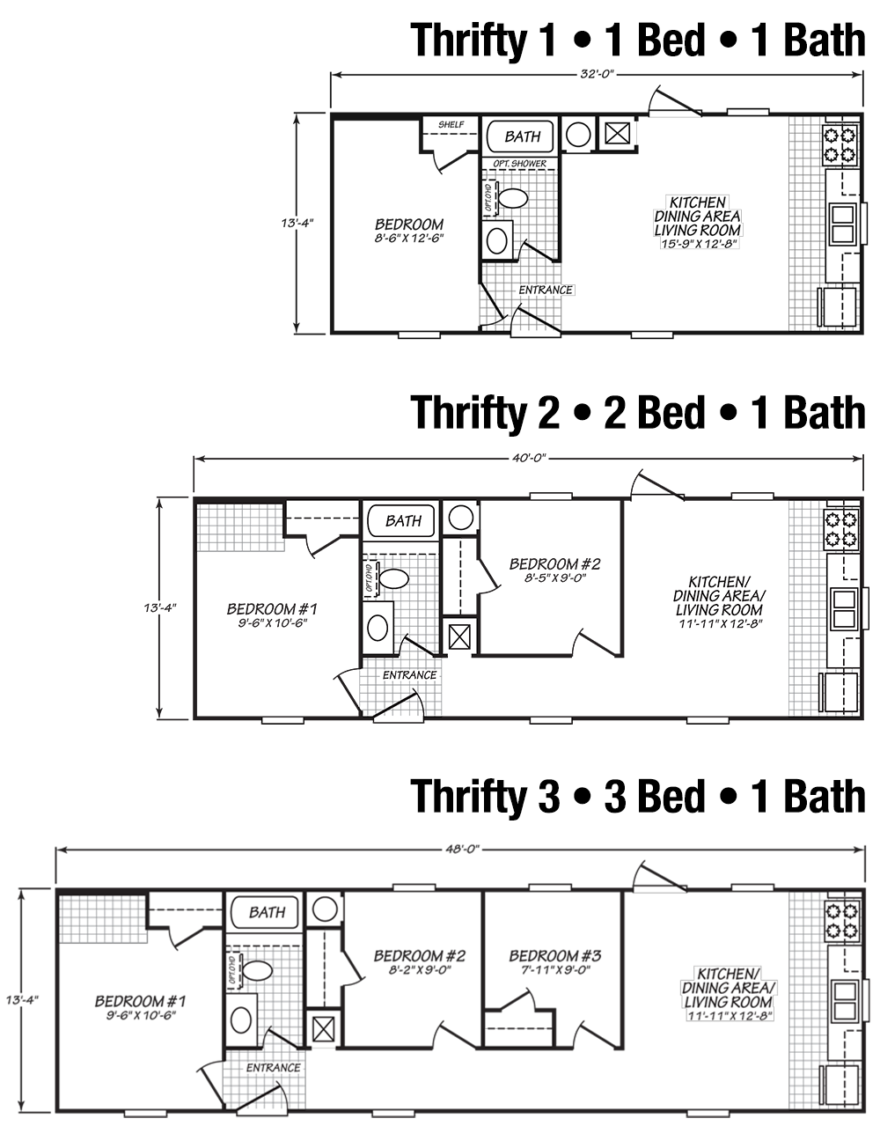Thrifty Family of Plans
1, 2 or 3 Beds · 1 Bath · 426 – 660 SqFt

The Thrifty Family of Plans model has 1, 2 or 3 Beds and 1 Bath. This 426 – 660 square foot Single Wide home is available for delivery in Texas.
Thrifty Family of Plans starting at $33,900 for a limited time only. Thrifty 1 is a Special Value Home, limit 1 per customer. Does not include freight.
View Details: Thrifty 1 • Thrifty 2 • Thrifty 3
Thrifty Family of Plans Photo Gallery*
*Photos and renderings are for display purposes only and may contain upgrades and/or aftermarket additions.
Ask your housing consultant about the other great features that come standard on the Thrifty Family of Plans manufactured home.
Standard Features
Expo Limited Series |
STURDY CONSTRUCTION
- 2 x 8 Floor Joists, 19.2” On Center
- OSB Floor Decking
- R-14-11-11 Insulation
EXTERIOR
- Composition Roof Shingles
- Vinyl Siding with Foamcore Backer
- Vinyl Shutters at Front Door Side & Hitch End
- Vinyl Thermal Windows
- Blank Front Door
- Blank Rear Door
INTERIOR
- 8’ Sidewalls with Flat Ceiling Throught
- 1 1/2” Trim
- Valances Throughout
- 1” Blinds Throughout
- White Half Arched Doors
- Carpet with Upgrade 7 lb. Carpet Pad
- Tack Strip Throughout
KITCHEN
- 18 Cubic Foot Refrigerator (in black)
- Electric Range (in black)
- Range Hood (in black)
BATHROOMS
- Vinyl Flooring in Master Bath
UTILITY: CONVENIENCE, COMFORT, SAFETY
- 30 Gallon Electric Water Heater
- 200 AMP Electrical Service
- Electric Furnace
- Dryer Hookups
advertisement





 Awarded 2023 MHI manufacturer of the year, Cavco is a leading builder of Manufactured and Modular Homes in the U.S. Founded in 1965, the company’s reputation for quality, value and service is considered among the best in the industry. Cavco’s celebrated “systems-built” homes are produced in a variety of styles, floor plans and price ranges.
Awarded 2023 MHI manufacturer of the year, Cavco is a leading builder of Manufactured and Modular Homes in the U.S. Founded in 1965, the company’s reputation for quality, value and service is considered among the best in the industry. Cavco’s celebrated “systems-built” homes are produced in a variety of styles, floor plans and price ranges.