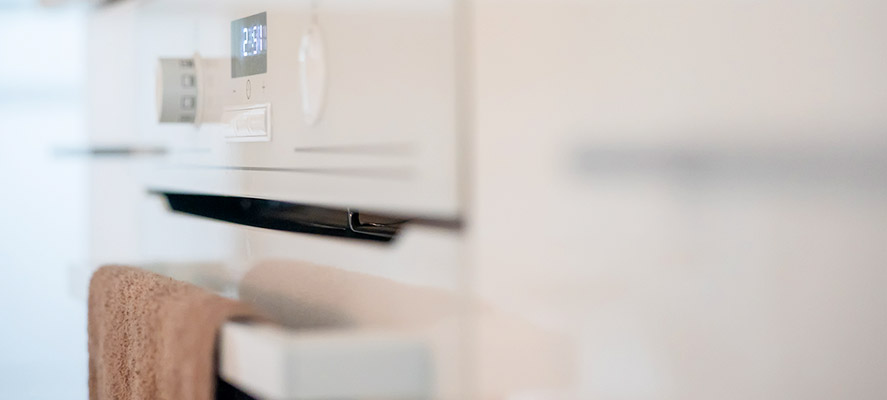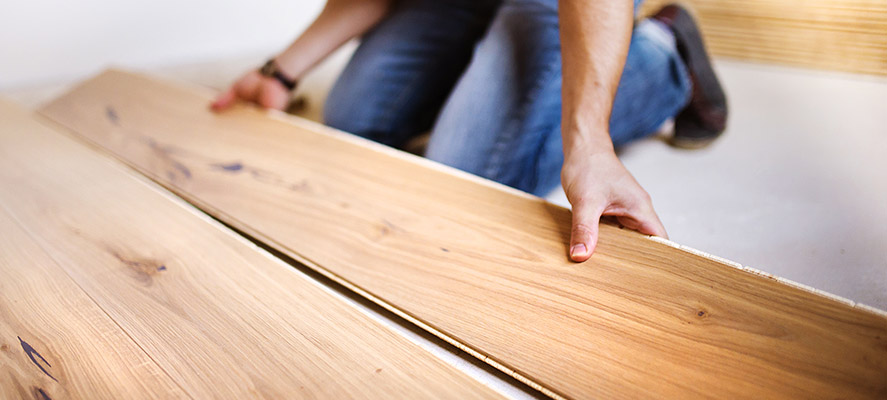Certain options are unique to a specific series for a particular manufacturer. You can find which series your plan belongs to at the top of that specific plan’s web page. Click the tabs below to view the upgrades & options available. You can also contact us via phone or email and a sales associate will be happy to walk you through this process.
Packages
Everyday Value Package (Entertainment Center in Living Room, Vinyl Floor Covering in Living Room, Cubbies Above Lined Fixed Shelves Over-Head Kitchen Cabinets, Black Farmhouse Sink with Pull Out Faucet/Sprayer)
Deluxe Molding Package (2 ½” Molding Cove in Living Room, Dining Room, Kitchen, & Hall, 2 ½” Flat Molding Below, 5 ¼” Baseboards)
Structural
Additional Idler Axle Roof Load – 30lb 2 Bedroom Version
Floors
Vinyl in lieu of Carpet Vinyl Throughout Plywood Floors
Baths
Interior Trim – Mirror Trim with Beaded Board Accent Above Mirror
Double Lavatories (per floorplan)
Towel Bar & Tissue Holder Throughout
Tub/Shower – Fiberglass – 54” (per floorplan)
Tub/Shower – Fiberglass – 60” – Master Bathroom Shower Stall – Fiberglass – 48” – Master Bathroom (per floorplan) Shower Stall – Fiberglass – 60”
Plumbing
Brushed Nickle Faucets Throughout
Hose Bibb – Standard location per floorplan
8” Deep Stainless Steel Kitchen Sink
Black – Apron Kitchen Sink with Pull Out Faucet (per floorplan)
Stainless Steel – Apron Kitchen Sink with Pull Out Faucet Water Shut-Off Valves Throughout 40 Gallon Gas Water Heater 50 Gallon Electric Water Heater
Cabinetry
Base Cabinet Additional Drawer Bank (per floorplan)
Overhead Cabinet Toilet Topper
3 Door Pantry/Linen (per floorplan)
6 Door Pantry/Linen (per floorplan)
Hidden Pantry (Lariat Model AL28563T Only)
Overhead Cabinets – Lined with Cubbies (No adjusting Shelves) – Kitchen
Base Cabinet & Overhead Cabinet (per floorplan)
Kitchen Island (per floorplan)
Kitchen Island Laminate Countertop Upgrade (per floorplan)
Floating Entertainment Center with Cable Jack, Receptacle & Grommet
Entertainment Center Laminate Countertop Upgrade
Entertainment Center Contemporary Open (per floorplan)
Entertainment Center with 2 Bookcases (Muskogee Model AL28724T Only)
Buffet/Hutch with Mirror (per floorplan)
Buffet Optional Footlocker (Muskogee Model AL28724T Only) Message Center with Chalk Board (Muskogee Model AL28724T Only)
Electrical
Ceiling Fan – Wire and Brace Only
Exterior Coach Light replaces Porch Light
Sconce Light with Tulip Shade Over Lavatory
Stainless Steel & Glass Range Hood
Combo Receptacle with USB Charger Port
Freezer Receptacle
Thermal
Overhead Ducts with Up-Flow Furnace Gas Furnace – 56 BTU Gas Furnace – 77 BTU Gas Furnace – 90 BTU R21 Ceiling Insulation R30 Ceiling Insulation
Interior
Ceramic Backsplash – Guest Bathroom
Ceramic Backsplash – Master Bathroom
Ceramic Backsplash – Kitchen & Bathrooms
Full Mosaic Tile Backsplash behind Kitchen Range
Interior Deluxe Door Casing Throughout
Accent Wall with Barn Door (Lariat Model AL28563T Only)
Coffered Ceiling in Dining Room (Lariat Model AL28563T Only)
Doors
34” 6 Panel Steel Exterior Door
Exterior Patio Doors with Vertical Blinds/Valance (per floorplan)
Windows
14” x 40” Master Bathroom Window (per floorplan)
Additional 30” Double Pane Metal Window in Master Bedroom Closet 46” x 40” Double Pane Metal Window Over Corner Tub (per floorplan)
Exterior
Exterior Wainscot Front Door Side on Smart Panel Home (Paint Color Change Only)
Painted Fascia Upgrade
Radiant Barrier Roof Decking (per SQ FT)
Plant Made Shutters (Smart Panel Home Only)
Vinyl Siding with OSB Backer
16’ Dormer (Available on Doublewides Only per floorplan)
16’ Dormer with Eyebrow (Available on Doublewides Only per floorplan)
(Note: Appliances must be same color, cannot mix and match Black/White/Stainless Steel)
Kitchen
Omit Dishwasher & Plumbing and Install Standard Base Cabinet In lieu of Dishwasher
Dishwasher Plumbed & Wired Only without Opening
Icemaker Plumbed and Installed
Icemaker Plumbed Only
Stainless Steel Microwave over Range
Wire Only for Electric Range
Smooth Top Electric Range
Smooth Top Self Cleaning Electric Range
Gas Range Plumb Only
Stainless Steel Gas Range
Omit Range
22CF Side by Side Refrigerator with Ice & Water in Door
Omit Refrigerator
Utility Room
Laundry Centers
T1 – Top Load Washer & Dryer with Wire Rack, Shelf, and Beadboard Backer
T2 – Top Load Washer & Dryer with 1 Overhead Cabinet, Wire Rack, Shelf, and Beadboard Backer
T3 – Top Load Washer & Dryer with 2 Overhead Cabinets, Wire Rack, Shelf, and Beadboard Backer
T4 – Top Load Washer & Dryer with 1 Overhead Cabinet, 2 Open Overhead Cubbies, Dow Rod, Shelf, and Beadboard Backer (Available in Light or Dark Cabinets)
T5 – Top Load Washer & Dryer with 2 Overhead Cabinets, 2 Open Overhead Cubbies, Dow Rod, Shelf, and Beadboard Backer
F1 – Front Load Washer & Dryer with Wire Rack, Shelf, and Beadboard Backer
F2 – Front Load Washer & Dryer with 1 Overhead Cabinet, Wire Rack, Shelf, and Beadboard Backer
F3 – Front Load Washer & Dryer with 2 Overhead Cabinets, Wire Rack, Shelf, and Beadboard Backer
F4 – Front Load Washer & Dryer with 1 Overhead Cabinet, 2 Open Overhead Cubbies, Dow Rod, Shelf, and Beadboard Backer
F5 – Front Load Washer & Dryer with 2 Overhead Cabinets, 2 Open Overhead Cubbies, Dow Rod, Shelf, and Beadboard Backer
F6 – Front Load Washer & Dryer with 2 Open Base Cubbies, 1 Overhead Cubby, Wire Rack, Shelf, and Beadboard Backer
F7 – Front Load Washer & Dryer with 2 Open Base Cubbies, 2 Over head Cubbies, Wire Rack, Shelf, and Beadboard Backer
F8 – Front Load Washer & Dryer with 4 Overhead Cabinets across, Shelf, 2 Wall Hooks, and Beadboard Backer
F9 – Front Load Washer & Dryer with 4 Overhead Cabinets across, 2 Overhead Open Cubbies, 2 Wall Hooks, Shelf, and Beadboard Backer
F10 – Front Load Washer & Dryer with 2 Base Drawers, 1 Overhead Cubby, Wire Rack, Shelf, and Beadboard Backer
F11 – Front Load Washer & Dryer with 2 Base Drawers, 2 Overhead Cubbies, Wire Rack, Shelf, and Beadboard Backer
Singlewide
House Type Front Door with Storm Door
House Type Rear Door with Storm Door
Picture Frame Cabinet Door with Hidden Hinges
Sconce Light with Tulip Shade Over Lavatory
Vinyl Flooring Throughout
Dishwasher Installed
Paddle Fan with Light in Living Room only
Paddle Fan with Light in Master Bedroom only
Wire and Brace for Ceiling Fan
Thermal Zone III (R28 Insulation in Ceiling, R22 Insulation in Floor)
Windzone II (Includes Exterior OSB Wrap)
Gas Option: Range and Furnace
OSB Exterior Wrap
Shutters – Front Door Side and Hitch End
Choice of Cabinet Color
Choice of Decor
Doublewide
34” 6 Panel Steel Exterior Door
House Type Rear Door with Storm Door
Picture Frame Cabinet Door with Hidden Hinges
Sconce Light with Tulip Shade Over Lavatory
Paddle Fan with Light in Living Room and Master Bedroom only
Wire and Brace for Ceiling Fan
Thermal Zone III (R28 Insulation in Ceiling, R22 Insulation in Floor)
Windzone II
Gas Option: Range and Furnace
OSB Exterior Wrap Vinyl with Foam Core Backing and OSB on Exterior Endwalls only
Choice of Cabinet Color
Choice of Decor
Plumb for Ice Maker
Crown Molding Living Areas Only
Fiberglass Tub Guest Bath
advertisement








 Awarded 2023 MHI manufacturer of the year, Cavco is a leading builder of Manufactured and Modular Homes in the U.S. Founded in 1965, the company’s reputation for quality, value and service is considered among the best in the industry. Cavco’s celebrated “systems-built” homes are produced in a variety of styles, floor plans and price ranges.
Awarded 2023 MHI manufacturer of the year, Cavco is a leading builder of Manufactured and Modular Homes in the U.S. Founded in 1965, the company’s reputation for quality, value and service is considered among the best in the industry. Cavco’s celebrated “systems-built” homes are produced in a variety of styles, floor plans and price ranges.