Hearne | 3 Beds · 2 Baths · 1493 SqFt
The Hearne is on Sale! |
SPECIAL VALUE | NOW: $89,900!

The Hearne model has 3 Beds and 2 Baths. This 1493 square foot Double Wide home is available for delivery in Texas.
All three bedrooms in this mobile home have walk in closets. The Living room is large and is open to the kitchen and the dining area. The kitchen has a large island and has a large utility room for your washer and dryer. There are many option on this new mobile home.
Hearne Virtual Tour
Hearne Photo Gallery*
- Hearne – Artist Rendering
- Exterior front door side. Options shown: Smart panel siding, 16′ dormer. Standards shown: Vinyl thermal windows, house type front door with storm door, vinyl shutters. Colors shown: Pewter Tankard exterior paint, black vinyl shutters.
- Exterior AC side, front door side. Options shown: Smart panel siding, 16′ dormer. Standards shown: Factory instaled A/C, vinyl thermal windows, house type front door with storm door, vinyl shutters. Colors shown: Pewter Tankard exterior paint, black vinyl shutters.
- Interior living room. Options shown: Ceiling fan with light. Standards shown: Vinyl thermal windows, house type front door with storm door. Colors shown: Rain Dance vinyl flooring, Arena Etching carpet, all colors factory select.
- Interior living room. Options shown: Ceiling fan with light. Standards shown: Vinyl thermal windows, accent wall (living room). Colors shown: Arena Etching carpet, all colors factory select.
- Interior kitchen. Options shown: Factory installed dishwasher. Standards shown: Vinyl thermal windows, Whirlpool range and refrigerator, kitchen island. Colors shown: Rain Dance vinyl flooring, Plantation Oak cabinets, all colors factory select.
- Interior kitchen. Options shown: Factory installed dishwasher. Standards shown: Vinyl thermal windows, Whirlpool range. Colors shown: Rain Dance vinyl flooring, Plantation Oak cabinets, all colors factory select.
- Interior kitchen and dining room. Options shown: Factory installed dishwasher. Standards shown: Vinyl thermal windows, Whirlpool range, kitchen island, house type front door with storm door. Colors shown: Rain Dance vinyl flooring, Arena Etching carpet, Plantation Oak cabinets, all colors factory select.
- Interior kitchen and utility room. Options shown:None. Standards shown: Whirlpool range, washer and dryer hook-ups. Colors shown: Rain Dance vinyl flooring, Plantation Oak cabinets, all colors factory select.
- Interior kitchen, dining room and living room. Options shown: Ceiling fan with light. Standards shown: Vinyl thermal windows, kitchen island, house type front door with storm door. Colors shown: Rain Dance vinyl flooring, Arena Etching carpet, Plantation Oak cabinets, all colors factory select.
- Interior kitchen and dining room. Options shown: Whirlpool dishwasher. Standards shown: Vinyl thermal windows, Whirlpool range and refrigerator, kitchen island. Colors shown: Rain Dance vinyl flooring, Arena Etching carpet, Plantation Oak cabinets, all colors factory select.
- Interior kitchen and dining room. Options shown: Whirlpool dishwasher. Standards shown: Vinyl thermal windows, Whirlpool range and refrigerator, kitchen island. Colors shown: Rain Dance vinyl flooring, Arena Etching carpet, Plantation Oak cabinets, all colors factory select.
- Interior dining room and living room. Options shown: None. Standards shown: House type front door with storm door, LED lighting. Colors shown: Rain Dance vinyl flooring, Arena Etching carpet, all colors factory select.
- Interior master bedroom. Options shown: Ceiling fan with light. Standards shown: Vinyl thermal windows, accent wall (master bedroom). Colors shown: Rain Dance vinyl flooring, Arena Etching carpet, all colors factory select.
- Interior master bedroom. Options shown: Ceiling fan with light. Standards shown: Vinyl thermal windows, accent wall (master bedroom). Colors shown: Arena Etching carpet, all colors factory select.
- Interior master bedroom. Options shown: Ceiling fan with light. Standards shown: Vinyl thermal windows. Colors shown: Arena Etching carpet, all colors factory select.
- Interior guest bedroom. Options shown: None. Standards shown: Vinyl thermal windows. Colors shown: Rain Dance vinyl flooring, all colors factory select.
- Interior guest bedroom. Options shown: None. Standards shown: Walk-in closet, LED lighting. Colors shown: Rain Dance vinyl flooring, all colors factory select.
- Interior guest bedroom. Options shown: None. Standards shown: Walk-in closet, LED lighting. Colors shown: Rain Dance vinyl flooring, all colors factory select.
- Interior master bathroom. Options shown: None. Standards shown: LED lighting. Colors shown: Rain Dance vinyl flooring, Plantation Oak cabinets, all colors factory select.
- Interior guest bathroom. Options shown: None. Standards shown: 54″ tub/shower. Colors shown: Rain Dance vinyl flooring, Plantation Oak cabinets, all colors factory select.
- Interior master bathroom. Options shown: None. Standards shown: Walk-in closet, 54″ garden tub/shower. Colors shown: Rain Dance vinyl flooring, all colors factory select.
- Interior guest bathroom. Options shown: None. Standards shown: 54″ tub/shower. Colors shown: All colors factory select.
*Photos and renderings are for display purposes only and may contain upgrades and/or aftermarket additions.
Ask your housing consultant about the other great features that come standard on the Hearne manufactured home.
Standard Features
Value Max Series |
STURDY CONSTRUCTION
- Full I-Beam Chassis with Outriggers
- Detachable Hitch
- 2 x 6 #2 Floor Joists Installed 19.2” on Center
- 5/8 x 4 x 8 Tongue & Groove OSB Floor Decking
- 2 x 4 Exterior Walls Installed 16” on Center
- 20 Pound Roof Load
- R-11 Fiberglass Blanket Floor Insulation
- R-11 Fiberglass Batt Exterior Wall Insulation
- R-14 Blown Cellulose Ceiling Insulation
- 1 Year Limited Structural Warranty
EXTERIOR
- Blank Front Door (Single sections)
- Blank Rear Door
- 34 x 76 House Type Front with Storm Door (Multi-sections)
- Vinyl Thermal Windows
- Exterior Lights All Doors
- Deadbolt Locksets on all Entry Doors
- Sherwin Williams Brand Paint
- Vinyl Shutters Front Door Side
- Shingled Roof
- Vinyl Siding with FoamCor Backer
- Vinyl Wainscot Front Door to Hitch End (Single sections)
INTERIOR
- 8’ Sidewalls with Flat Ceiling
- Durable 3/8” Sheetrock with Vinyl Overlay
- 60” Windows (per plan)
- LED Lights Throughout (Except Living Room)
- Ceiling Fan in Living Room
- Sherwin Williams Brand Paint
- Accent Walls (per plan)
- Textured Ceiling Finish
- Vinyl Living Room, Hall and Bedroom #3 (Single sections)
- Vinyl Entry, Hall and Bedroom #2 (Multi-sections)
- Residential White Half Arch Interior Doors on Heavy-
- Duty Hinges
- Wood Cornices – Living Room, Dining Room & Master Bedroom
- Linoleum Throughout
KITCHEN
- Nationally Serviced Whirlpool Appliances – Black
- 18 Cubic Foot Refrigerator
- Electric Range & Black Range Hood
- 8” Deep Stainless Steel Sink
- Factory Select Countertops
- 1 Piece Cabinet Doors 3/8” Slab (Shelving unfinished)
- Shelf over Refrigerator
BATHROOMS
- China Sinks
- Chrome Vanity Faucets
- Residential Ceramic Round Bowl Commodes
- Three Piece Tub Surrounds (Single sections)
- One Piece Tub Surrounds (Multi-sections)
- Exhaust Fans
BEDROOMS
- Spacious Closets with Wire Shelf
- LED Recessed Ceiling Light
- Attractive Nickel Door Hardware
ELECTRIC, PLUMBING & UTILITY
- 30 Gallon Electric Water Heater
- 5 x 14” Oversized Air Ducts in Floor
- Electric Down-flow Furnace
- 200 AMP Interior Panel Box
- ¾” Pex Water Supply Lines with ½” Riser to all Fixtures
- Master Water Shut-Off Valve
- Plumbed, Wired & Vented for Washer & Dryer
- Wire Shelf over Washer & Dryer Area
*Limited Upgrades Available. Ask a housing consultant for details.
advertisement





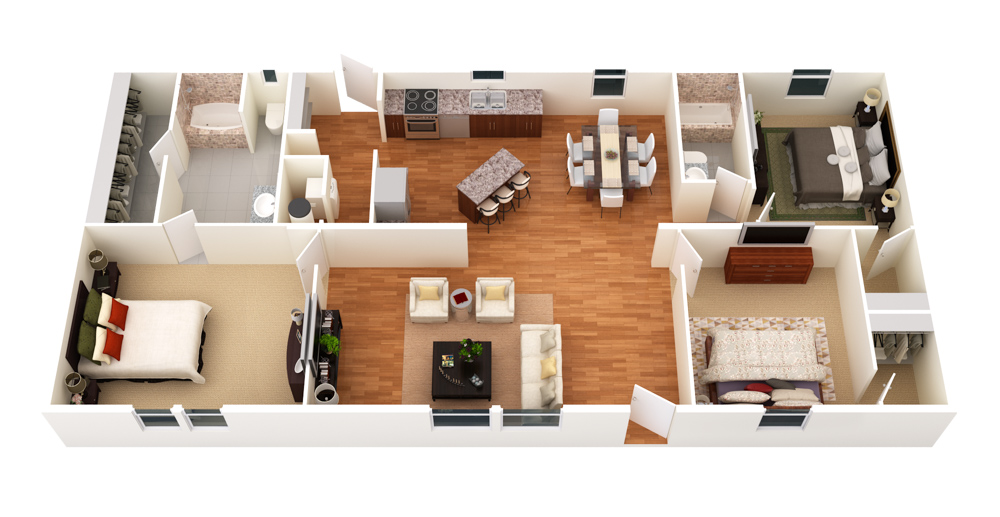
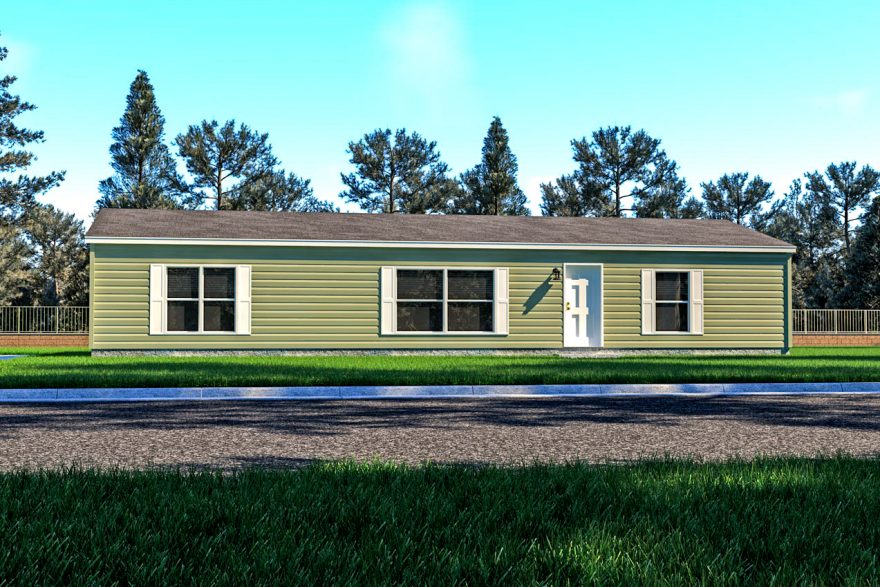
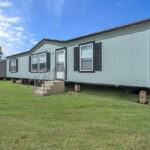
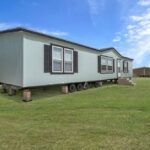
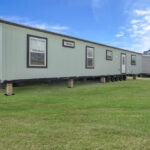
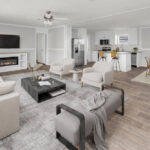
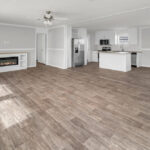
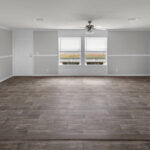
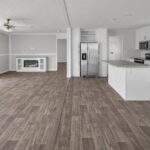
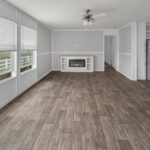
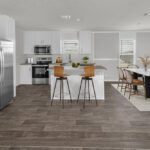
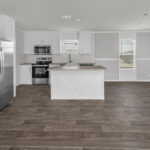
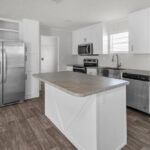
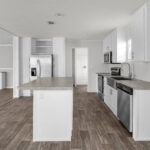
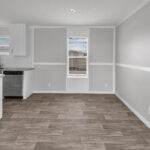
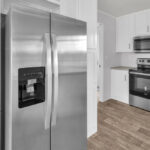
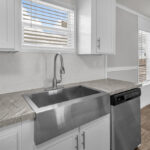
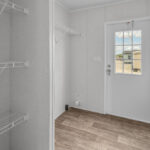
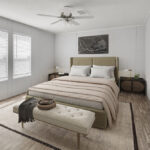
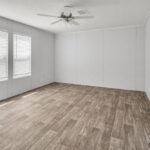
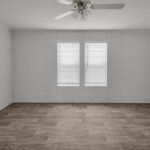
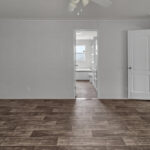
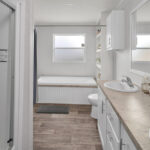
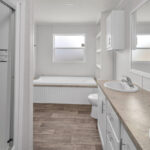
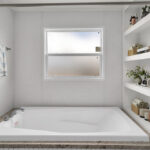
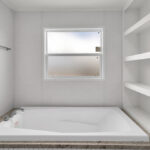
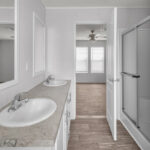
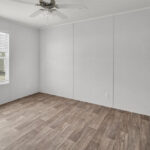
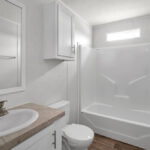
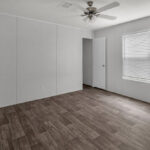
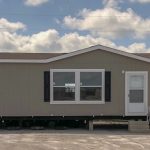
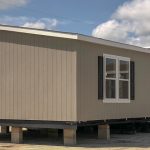
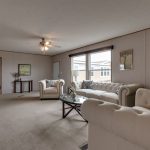
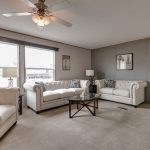
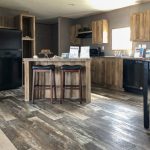
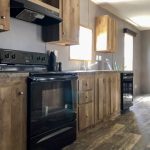
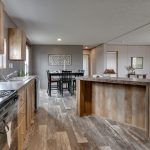
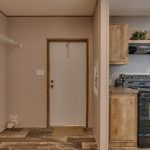
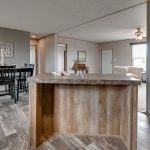
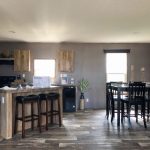
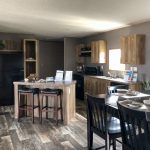
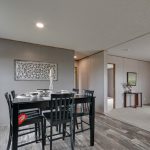
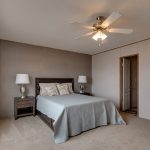
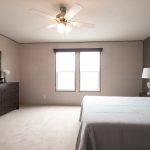
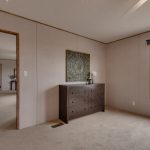
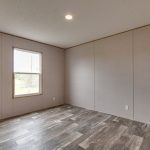
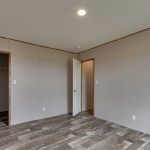
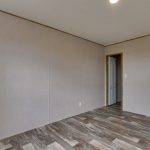
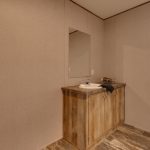
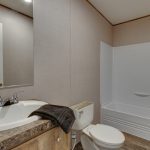
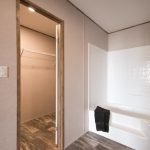
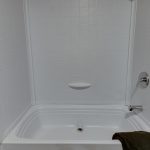

 Awarded 2023 MHI manufacturer of the year, Cavco is a leading builder of Manufactured and Modular Homes in the U.S. Founded in 1965, the company’s reputation for quality, value and service is considered among the best in the industry. Cavco’s celebrated “systems-built” homes are produced in a variety of styles, floor plans and price ranges.
Awarded 2023 MHI manufacturer of the year, Cavco is a leading builder of Manufactured and Modular Homes in the U.S. Founded in 1965, the company’s reputation for quality, value and service is considered among the best in the industry. Cavco’s celebrated “systems-built” homes are produced in a variety of styles, floor plans and price ranges.