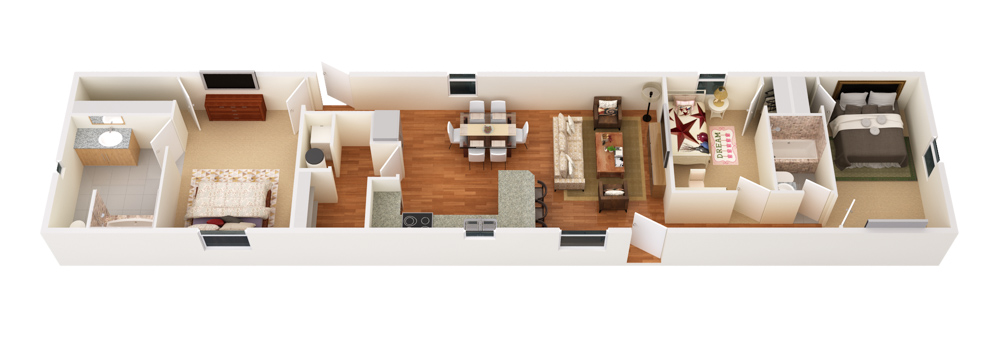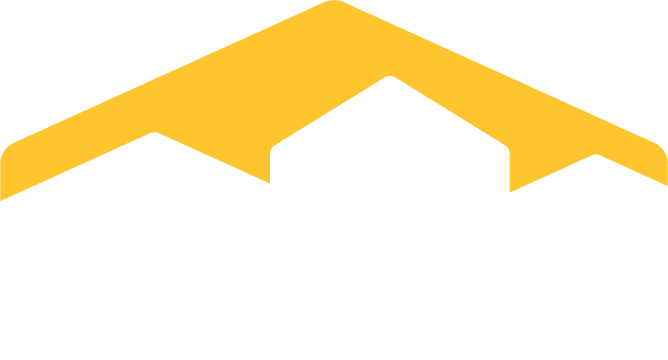McQueeney | 3 Beds · 2 Baths · 1104 SqFt

The McQueeney model has 3 Beds and 2 Baths. This 1104 square foot Single Wide home is available for delivery in Texas.
This single wide mobile home has an L shaped kitchen and a utility room. There are options for ceiling far wiring in all bedrooms and the living room. The master bedroom has a walk in closet and the bath has an optional large tub and separate standing shower.
McQueeney Photo Gallery*
- McQueeney – Artist Rendering
*Photos and renderings are for display purposes only and may contain upgrades and/or aftermarket additions.
Ask your housing consultant about the other great features that come standard on the McQueeney manufactured home.
Standard Features
Canyon Lake Series |
STURDY CONSTRUCTION
- Full I-Beam Chassis with Outriggers
- Detachable Hitch
- 2 x 6 Floor Joists 19.2” O.C. (14 Wides)
- 2 x 8 Floor Joists 19.2” O.C. (16 Wides)
- 2 x 8 Floor Joists 16” O.C. (18 Wides)
- 4 x 8 Tongue & Groove OSB Floor Decking
- 2 x 4 Exterior Walls 16” On Center
- R-14 Blown Cellulose Ceiling Insulation
- R-11 Floor & Wall Insulation
EXTERIOR
- Vinyl Siding with Foam Core Backer
- Vinyl Shutters at Front Door Side & Hitch End (per plan)
- White Vinyl Trim
- Vinyl Thermal Windows
- 34 x 76 Blank Inswing Front Door with Storm, Deadbolt Lock
- 34 x 76 Blank Outswing Rear Door, Deadbolt Lock
- Lighting – All Exterior Doors
- Shingle Roof
- Eaves: Sidewall – Nominal 2” / Double Wides 6”
- Eaves: Front End – Nominal 12” / Double Wides 6”
- Eaves: Rear End – 0” / Double Wides 6”
INTERIOR
- 8’ Sidewalls with Flat Ceiling
- Woodgrain Vinyl Batten Trim Throughout
- Durable 3/8” Sheetrock with Vinyl Overlay
- Textured Ceiling Finish
- Hidden Pantry Door (select models)
- 1” Mini-Blinds Throughout (except 14” Bath Windows)
- Wire Shelving in Closets, Pantry, Utility Room
- White Half Arched Interior Doors, Heavy Duty Hinges
- Stick-On Door Stops Throughout, Floor mount at Front Door
- Linoleum Flooring in Kitchen, Baths, Living Room, Dining Room, Bedrooms (#2, #3), Utility and Closets (per plan)
- Plush Carpet with Upgrade 7 lb. Carpet Pad
- LED Lighting in Kitchen, Dining Room, Bedrooms, Hall
KITCHEN
- Unlined Cabinet Interiors
- “Soft Close” Overhead Cabinet Doors
- Beadboard Accent Above 30” Overhead Cabinets with Fixed Center Shelves
- 18 Cubic Foot Refrigerator (in black)
- Electric Range (in black)
- Dishwasher (in black)
- Black Range Hood
- Shelf Over Refrigerator
- Self-Edge Countertops
- Durable 6” Stainless Steel Sink
- USB Pop-Up Charger (per print)
BATHROOMS
- Chrome Vanity Faucets
- Ceramic Round-Bowl Commode
- Plastic Tubs/Showers (per print)
- Shower Doors on all Showers
- White Plastic Vanity Sinks
- Vanity Mirrors
- Exhaust Fans in Baths
- LED Lighting (per plan)
UTILITY: CONVENIENCE, COMFORT, SAFETY
- 30 Gallon Electric Water Heater
- Electric Down-Floor Furnace
- Master Water Shut-Off Valve
- 200 AMP Panel Box
- 3/4” PEX Water Supply Lines with 1/2” Risers
- Plumb, Wire & Vent for Washer & Dryer
- 5 Wire Thermostat
- (1) Exterior Receptacle
- 5 x14 Metal Floor Ducts
advertisement









 Awarded 2023 MHI manufacturer of the year, Cavco is a leading builder of Manufactured and Modular Homes in the U.S. Founded in 1965, the company’s reputation for quality, value and service is considered among the best in the industry. Cavco’s celebrated “systems-built” homes are produced in a variety of styles, floor plans and price ranges.
Awarded 2023 MHI manufacturer of the year, Cavco is a leading builder of Manufactured and Modular Homes in the U.S. Founded in 1965, the company’s reputation for quality, value and service is considered among the best in the industry. Cavco’s celebrated “systems-built” homes are produced in a variety of styles, floor plans and price ranges.