Sand Springs | 2 Beds · 2 Baths · 859 SqFt

The Sand Springs model has 2 Beds and 2 Baths. This 859 square foot Single Wide home is available for delivery in Texas.
Though just shy of nine hundred square feet, there is nothing trivial or undersized about this house. The roomy two-bedroom Sand Springs model is tailor made for a budding family and is considered a great fit for lots or community park spaces with limited space. The kitchen features a raised eating bar and is stocked with brand name appliances, major pluses for the enthusiastic home chef.
Sand Springs Photo Gallery*
- Interior living room and kitchen. Options shown: ceiling fan with light, ceramic backsplash. Standards shown: Whirlpool range and dishwasher. Colors shown: Astoria Haze walls, Driftwood vinyl floors, Arena Mountain Ridge carpet, Plantation Oak cabinets, Natura Avorio backsplash, Belmonte Granite counters
- Interior living room, dining room and kitchen. Options shown: ceiling fan with light. Standards shown: Whirlpool range. Colors shown: Astoria Haze and Odessa Graphite walls, Driftwood vinyl floors, Arena Mountain Ridge carpet.
- Interior living room and dining room. Options shown: ceiling fan with light. Standards shown: Whirlpool range. Colors shown: Astoria Haze walls, Driftwood vinyl floors, Arena Mountain Ridge carpet.
- Interior kitchen and dining room. Options shown: Additional base and overhead cabinets, ceramic backsplash. Standards shown: Whirlpool range, dishwasher and 18 cubic ft. refrigerator. Colors shown: Odessa Graphite walls, Driftwood vinyl floors, Arena Mountain Ridge carpet, Plantation Oak cabinets, Natura Avorio backsplash, Belmonte Granite counters.
- Interior kitchen. Options shown: Ceramic backsplash. Standards shown: Whirlpool range. Colors shown: Odessa Graphite walls, Plantation Oak cabinets, Natura Avorio backsplash, Belmonte Granite counters
- Interior kitchen. Options shown: Ceramic backsplash. Standards shown: Whirlpool dishwasher. Colors shown: Odessa Graphite walls, Plantation Oak cabinets, Natura Avorio backsplash, Belmonte Granite counters, Driftwood vinyl floors.
- Interior kitchen. Options shown: Ceramic backsplash. Standards shown: Whirlpool 18 cubic sq. ft. refrigerator. Colors shown: Odessa Graphite walls, Plantation Oak cabinets, Natura Avorio backsplash, Belmonte Granite counters.
- Interior kitchen. Options shown: Ceramic backsplash. Standards shown: Stainless steel sink. Colors shown: Odessa Graphite walls, Plantation Oak cabinets, Natura Avorio backsplash, Belmonte Granite counters.
- Interior master bathroom. Options shown: Ceramic backsplash, 54″ garden tub, 14″x40″ additional window, mirror trim and bead board above mirror, ceramic backsplash. Standards shown: None. Colors shown: Tuscany Fawn walls, Plantation Oak cabinets, Natura Avorio backsplash, Belmonte Granite counters.
- Interior master bathroom. Options shown: Ceramic backsplash, 54″ garden tub, 14″x40″ additional window, mirror trim and bead board above mirror ceramic backsplash. Standards shown: None. Colors shown: Tuscany Fawn walls, Natura Avorio backsplash, Belmonte Granite counters.
- Interior guest bathroom. Options shown: Ceramic backsplash, mirror trim and bead board above mirror, ceramic backsplash. Standards shown: None. Colors shown: Tuscany Fawn walls, Natura Avorio backsplash, Belmonte Granite counters.
- Interior utility room. Options shown: None. Standards shown: Plumb for washer and dryer. Colors shown: Astoria Haze and Odessa Graphite walls.
- Interior master bedroom. Options shown: None. Standards shown: None. Colors shown: Astoria Haze walls, Arena Mountain Ridge Carpet, Driftwood vinyl floors.
*Photos and renderings are for display purposes only and may contain upgrades and/or aftermarket additions.
Ask your housing consultant about the other great features that come standard on the Sand Springs manufactured home.
Standard Features
Alamo Lite Series |
STURDY CONSTRUCTION
- Full I-Beam Chassis with Outriggers
- Detachable Hitch
- 2 x 6 Floor Joists 19.2” O.C. (multi-sections)
- 2 x 8 Floor Joists 19.2” O.C. (single sections)
- 4 x 8 Tongue & Groove OSB Floor Decking
- 2 x 4 Exterior Walls 16” On Center
- R-14 Blown Cellulose Ceiling Insulation
- R-11 Floor & Wall Insulation
EXTERIOR
- Vinyl Siding with Foam Core Backer
- Vinyl Shutters at Front Door Side & Hitch End (per plan)
- Vinyl Thermal Windows
- Blank Front Door with Storm, Deadbolt Lock
- Blank Rear Door, Deadbolt Lock
- Accent Area at Front Door (multi-sections)
- Accent Area at Hitch End (single sections)
- Shingle Roof
INTERIOR
- 8’ Sidewalls with Flat Ceiling
- Durable 3/8” Sheetrock with Vinyl Overlay
- Textured Ceiling Finish
- Accent Walls (per plan)
- Valances Throughout
- 1” Mini-Blinds Throughout
- White Half Arched Interior Doors, Heavy Duty Hinges
- Durable ‘Beauflor’ Vinyl Flooring in Kitchen, Baths, Dining Room, Utility and Closets (per plan)
- Plush Carpet with Upgrade 7 lb. Carpet Pad
- LED Lighting in Kitchen, Dining Room, Hall
BEDROOMS
- Spacious Closets with Wire Rack Shelf
- 2-Bulb Ceiling Light with Attractive Glass Globe
- Attractive Nickel Door Locksets & Hardware
KITCHEN
- 5-Piece MDF Cabinet Doors w/ Flat Panel Insert
- “Soft Close” Overhead Cabinet Doors
- Beadboard Accent Above Overhead Cabinets
- 18 Cubic Foot Refrigerator (in black)
- Electric Range (in black)
- Dishwasher (in black)
- Black Range Hood with 2 Shelves
- (2) Shelves Over Refrigerator
- Laminate Countertops
- Durable 6” Stainless Steel Sink
- USB Pop-Up Charger (per print)
BATHROOMS
- Chrome Vanity Faucets
- Ceramic Round-Bowl Commode
- One-Piece Surrounds on all Tubs
- Exhaust Fans in Baths
UTILITY: CONVENIENCE, COMFORT, SAFETY
- 30 Gallon Electric Water Heater
- Electric Down-Floor Furnace
- Master Water Shut-Off Valve
- 200 AMP Panel Box
- 3/4” PEX Water Supply Lines with 1/2” Risers
- Plumb, Wire & Vent for Washer & Dryer
- Wire Utility Room Shelf (per print)
- 5 Wire Thermostat
- (1) Exterior Receptacle
- 5 x14 Metal Floor Ducts
advertisement






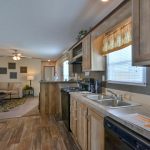
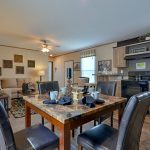
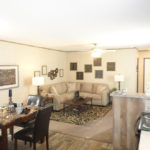
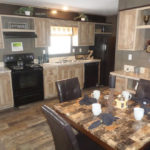
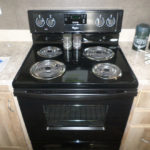
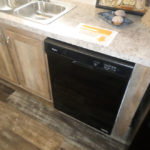
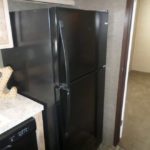
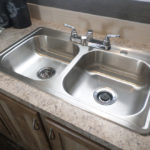
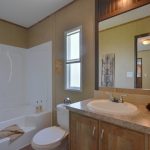
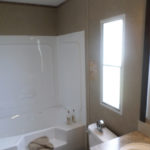
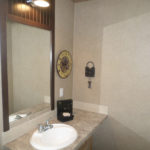
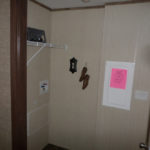
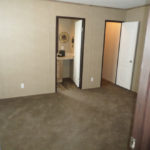



 Awarded 2023 MHI manufacturer of the year, Cavco is a leading builder of Manufactured and Modular Homes in the U.S. Founded in 1965, the company’s reputation for quality, value and service is considered among the best in the industry. Cavco’s celebrated “systems-built” homes are produced in a variety of styles, floor plans and price ranges.
Awarded 2023 MHI manufacturer of the year, Cavco is a leading builder of Manufactured and Modular Homes in the U.S. Founded in 1965, the company’s reputation for quality, value and service is considered among the best in the industry. Cavco’s celebrated “systems-built” homes are produced in a variety of styles, floor plans and price ranges.