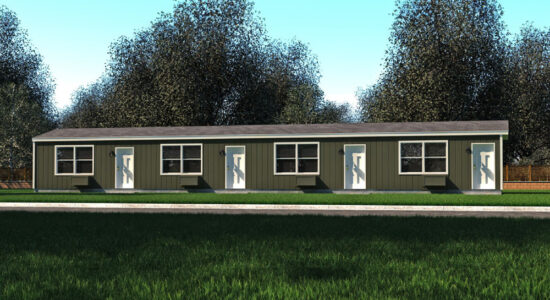
Americana Series by Fleetwood Floor Plans
Standard Features
STANDARD FEATURES:
- 8 foot flat ceilings throughout
- 30” lined overhead cabinets
- Stainless steel refrigerator & range
- Thermal Zone 2 (21-11-11)
- 50 gallon electric water heater
- Water shut off valves throughout
- LED can lights throughout
- Beauflor vinyl flooring throughout
- Vinyl siding & shingled roof
- Low E vinyl thermal pane windows
- 38×76 house type door with storm (2 on front)
- 48” acrylic shower in each Bath
- Towel bar & tissue holder in each Bath
- Elongated toilet in each bath
- 2” eaves on exterior
- Front exterior overhang
- 2×8 floor joists
- Washer/dryer hook ups
- Wire shelf over washer/dryer area
- Wire A/C Box and Quick Disconnect
POPULAR OPTIONS:
- Smart Panel siding
- Upflow air ducts
- Stainless steel dishwasher
- Wood molding on bath mirrors
- Gooseneck Faucet w/ Pull Out Sprayer
- Thermal Zone 3 insulation
- Wind Zone 2 & 3 construction
- 48” fiberglass shower in MBath
- China baths sinks with metal faucets
- Ceiling fans
- SxS refrigerator w/ water & ice
- Space saver Microwave over range







