Lariat | 3 Beds · 2 Baths · 1493 SqFt

The Lariat model has 3 Beds and 2 Baths. This 1493 square foot Double Wide home is available for delivery in Texas.
Looking for a comfortable, well-appointed yet decidedly modern mobile home? If yes, give the exciting Lariat model a studied look. A great value by any standard, it has a unique layout in that the kitchen and dining room are somewhat separated from the extra-large living room with optional built-in shelves. This model is ideally suited for the typical American family.
Lariat Virtual Tour
Lariat Photo Gallery
- Exterior, front door side. Options shown: Smart Panel siding, 16′ dormer. Standards shown: House type front door with storm door. Colors shown: Pewter Tankard paint, Snowbound White trim.
- Interior living room. Options shown: Ceiling fan with light, vinyl upgrade. Standards shown: Vinyl flooring in entryway. Colors shown: Astoria Haze walls, Arena Etching carpet, Sugar Maple vinyl flooring.
- Interior living room. Options shown: Ceiling fan with light, vinyl upgrade. Standards shown: Vinyl flooring in entryway. Colors shown: Astoria Haze walls, Arena Etching carpet, Sugar Maple vinyl flooring.
- Interior living room. Options shown: Ceiling fan with light, vinyl upgrade, mating line beam, bookcase, entertainment center. Standards shown: Vinyl flooring in entryway. Colors shown: Astoria Haze walls, Arena Etching carpet, Sugar Maple vinyl flooring, Espresso Oak cabinets.
- Interior living room. Options shown: Ceiling fan with light, vinyl upgrade, mating line beam, bookcase, entertainment center. Standards shown: None. Colors shown: Astoria Haze walls with Winter Cabin Fever accent wall, Arena Etching carpet, Sugar Maple vinyl flooring, Espresso Oak cabinets.
- Interior living room. Options shown: Ceiling fan with light, vinyl upgrade, mating line beam, bookcase, entertainment center. Standards shown: None. Colors shown: Astoria Haze walls with Winter Cabin Fever accent wall, Arena Etching carpet, Sugar Maple vinyl flooring, Espresso Oak cabinets.
- Interior kitchen. Options shown: Accent wall with barn door, island laminate upgrade, vinyl upgrade, overhead cabinets with lined cubbies, pendant light over island, ceramic backsplash, 8″ deep stainless steel sink. Standards shown: Kitchen island, Whirlpool refrigerator, range. Colors shown: Atlanta Blaze Petra walls, Sugar Maple vinyl flooring, Mineral Jet counters, Cafe Azul counters on island, Plantation Oak Cabinets, Taberna Stout backsplash.
- Interior kitchen. Options shown: Accent wall with barn door, island laminate upgrade, vinyl upgrade, overhead cabinets with lined cubbies, pendant light over island, ceramic backsplash, 8″ deep stainless steel sink. Standards shown: Kitchen island, Whirlpool refrigerator, range, dishwasher. Colors shown: Atlanta Blaze Petra walls, Sugar Maple vinyl flooring, Mineral Jet counters, Cafe Azul counters on island, Plantation Oak Cabinets, Taberna Stout backsplash.
- Interior kitchen. Options shown: Overhead cabinets with lined cubbies, ceramic backsplash. Standards shown: Whirlpool range. Colors shown: Atlanta Blaze Petra walls, Mineral Jet counters, Plantation Oak Cabinets, Taberna Stout backsplash.
- Interior kitchen. Options shown: Accent wall with barn door, island laminate upgrade, vinyl upgrade, overhead cabinets with lined cubbies, pendant light over island, ceramic backsplash. Standards shown: Kitchen island, Whirlpool refrigerator. Colors shown: Atlanta Blaze Petra walls, Sugar Maple vinyl flooring, Mineral Jet counters, Cafe Azul counters on island, Plantation Oak Cabinets, Taberna Stout backsplash.
- Interior kitchen. Options shown: Accent wall with barn door, island laminate upgrade, vinyl upgrade, overhead cabinets with lined cubbies, pendant light over island, ceramic backsplash, 8″ deep stainless steel sink, coffered ceiling. Standards shown: Kitchen island, Whirlpool refrigerator, range, dishwasher. Colors shown: Atlanta Blaze Petra and Astoria Haze walls, Sugar Maple vinyl flooring, Mineral Jet counters, Cafe Azul counters on island, Plantation Oak Cabinets, Taberna Stout backsplash.
- Interior kitchen and dining room. Options shown: Accent wall with barn door, island laminate upgrade, vinyl upgrade, overhead cabinets with lined cubbies, pendant light over island, ceramic backsplash, 8″ deep stainless steel sink, coffered ceiling. Standards shown: Kitchen island, Whirlpool refrigerator, range, dishwasher. Colors shown: Atlanta Blaze Petra and Astoria Haze walls, Sugar Maple vinyl flooring, Mineral Jet counters, Cafe Azul counters on island, Plantation Oak Cabinets, Taberna Stout backsplash.
- Interior kitchen and dining room. Options shown: Island laminate upgrade, vinyl upgrade, overhead cabinets with lined cubbies, pendant light over island, ceramic backsplash, 8″ deep stainless steel sink, coffered ceiling. Standards shown: Kitchen island, Whirlpool dishwasher. Colors shown: Atlanta Blaze Petra and Astoria Haze walls, Sugar Maple vinyl flooring, Mineral Jet counters, Cafe Azul counters on island, Plantation Oak Cabinets, Taberna Stout backsplash.
- Interior kitchen and dining room. Options shown: Island laminate upgrade, vinyl upgrade, overhead cabinets with lined cubbies, pendant light over island, ceramic backsplash, coffered ceiling. Standards shown: Kitchen island. Colors shown: Atlanta Blaze Petra and Astoria Haze walls, Sugar Maple vinyl flooring, Mineral Jet counters, Cafe Azul counters on island, Plantation Oak Cabinets, Taberna Stout backsplash.
- Interior dining room. Options shown: Vinyl upgrade, coffered ceiling. Standards shown: None. Colors shown: Astoria Haze walls, Sugar Maple vinyl flooring.
- Interior master bathroom. Options shown: Glamour bath, including corner tub, window over tub and dual sinks, 3 door linen cabinet, vinyl upgrade, sconce lighting over sink with mirror trim, ceramic backsplash, towel bars and tissue paper holders. Standards shown: Accent wall (master bathroom). Colors shown: Astoria Haze and Atlanta Blaze Petra walls, Sugar Maple vinyl flooring, Mineral Jet counters, Plantation Oak cabinets, Taberna Stout backsplash.
- Interior master bathroom. Options shown: Glamour bath, including 48″ shower and dual sinks, vinyl upgrade, sconce lighting over sink with mirror trim, ceramic backsplash. Standards shown: Accent wall (master bathroom), walk-in closet. Colors shown: Astoria Haze and Atlanta Blaze Petra walls, Sugar Maple vinyl flooring, Mineral Jet counters, Plantation Oak cabinets, Taberna Stout backsplash.
- Interior master bathroom. Options shown: Glamour bath, including corner tub, window over tub and dual sinks, vinyl upgrade, sconce lighting over sink with mirror trim, ceramic backsplash, towel bars and tissue paper holders. Standards shown: Accent wall (master bathroom). Colors shown: Astoria Haze and Atlanta Blaze Petra walls, Sugar Maple vinyl flooring, Mineral Jet counters, Plantation Oak cabinets, Taberna Stout backsplash.
- Interior master bedroom. Options shown: None. Standards shown: None. Colors shown: Astoria Haze walls, Arena Etching carpet.
- Interior master bedroom. Options shown: None. Standards shown: None. Colors shown: Astoria Haze walls, Arena Etching carpet.
- Interior guest bedroom. Options shown: 3 door linen (outside guest bathroom), vinyl upgrade. Standards shown: None. Colors shown: Astoria Haze walls, Arena Etching carpet, Sugar Maple vinyl flooring. (Please note, this picture contains a carpeted wall used only for display. This is not available to be built into homes.)
- Interior guest bedroom. Options shown: None. Standards shown: None. Colors shown: Astoria Haze walls, Arena Etching carpet.
- Interior utility room. Options shown: None. Standards shown: Wire shelving, washer and dryer hook-up. Colors shown: Astoria Haze walls, Sugar Maple vinyl flooring.
- Interior master walk-in closet. Options shown: 8″ x 30″ transom window. Standards shown: Wire shelving. Colors shown: Astoria Haze walls, Sugar Maple vinyl flooring.
- Interior living room. Options shown: Ceiling fan with light, vinyl upgrade, mating line beam, bookcases, entertainment center, 3 door linen closet. Standards shown: None. Colors shown: Astoria Haze walls with Winter Cabin Fever accent wall, Arena Etching carpet, Sugar Maple vinyl flooring, Espresso Oak cabinets.
- Interior kitchen. Options shown: Accent wall with barn door, island laminate upgrade, vinyl upgrade, overhead cabinets with lined cubbies, pendant light over island, ceramic backsplash, 8″ deep stainless steel sink. Standards shown: Kitchen island, Whirlpool refrigerator, range, dishwasher. Colors shown: Astoria Haze and Atlanta Blaze Petra walls, Sugar Maple vinyl flooring, Mineral Jet counters, Cafe Azul counters on island, Plantation Oak Cabinets, Taberna Stout backsplash.
- Interior guest bathroom. Options shown: None. Standards shown: 54″ tub/shower. Colors shown: Dallas Pewter walls, Mineral Jet counters.
*Photos may reflect non-standard, upgraded items
Ask your housing consultant about the other great features that come standard on the Lariat manufactured home.
Standard Features
Alamo Lite Series |
STURDY CONSTRUCTION
- Full I-Beam Chassis with Outriggers
- Detachable Hitch
- 2 x 6 Floor Joists 19.2” O.C. (multi-sections)
- 2 x 8 Floor Joists 19.2” O.C. (single sections)
- 4 x 8 Tongue & Groove OSB Floor Decking
- 2 x 4 Exterior Walls 16” On Center
- R-14 Blown Cellulose Ceiling Insulation
- R-11 Floor & Wall Insulation
EXTERIOR
- Vinyl Siding with Foam Core Backer
- Vinyl Shutters at Front Door Side & Hitch End (per plan)
- Vinyl Thermal Windows
- Blank Front Door with Storm, Deadbolt Lock
- Blank Rear Door, Deadbolt Lock
- Accent Area at Front Door (multi-sections)
- Accent Area at Hitch End (single sections)
- Shingle Roof
INTERIOR
- 8’ Sidewalls with Flat Ceiling
- Durable 3/8” Sheetrock with Vinyl Overlay
- Textured Ceiling Finish
- Accent Walls (per plan)
- Valances Throughout
- 1” Mini-Blinds Throughout
- White Half Arched Interior Doors, Heavy Duty Hinges
- Durable ‘Beauflor’ Vinyl Flooring in Kitchen, Baths, Dining Room, Utility and Closets (per plan)
- Plush Carpet with Upgrade 7 lb. Carpet Pad
- LED Lighting in Kitchen, Dining Room, Hall
BEDROOMS
- Spacious Closets with Wire Rack Shelf
- 2-Bulb Ceiling Light with Attractive Glass Globe
- Attractive Nickel Door Locksets & Hardware
KITCHEN
- 5-Piece MDF Cabinet Doors w/ Flat Panel Insert
- “Soft Close” Overhead Cabinet Doors
- Beadboard Accent Above Overhead Cabinets
- 18 Cubic Foot Refrigerator (in black)
- Electric Range (in black)
- Dishwasher (in black)
- Black Range Hood with 2 Shelves
- (2) Shelves Over Refrigerator
- Laminate Countertops
- Durable 6” Stainless Steel Sink
- USB Pop-Up Charger (per print)
BATHROOMS
- Chrome Vanity Faucets
- Ceramic Round-Bowl Commode
- One-Piece Surrounds on all Tubs
- Exhaust Fans in Baths
UTILITY: CONVENIENCE, COMFORT, SAFETY
- 30 Gallon Electric Water Heater
- Electric Down-Floor Furnace
- Master Water Shut-Off Valve
- 200 AMP Panel Box
- 3/4” PEX Water Supply Lines with 1/2” Risers
- Plumb, Wire & Vent for Washer & Dryer
- Wire Utility Room Shelf (per print)
- 5 Wire Thermostat
- (1) Exterior Receptacle
- 5 x14 Metal Floor Ducts
advertisement





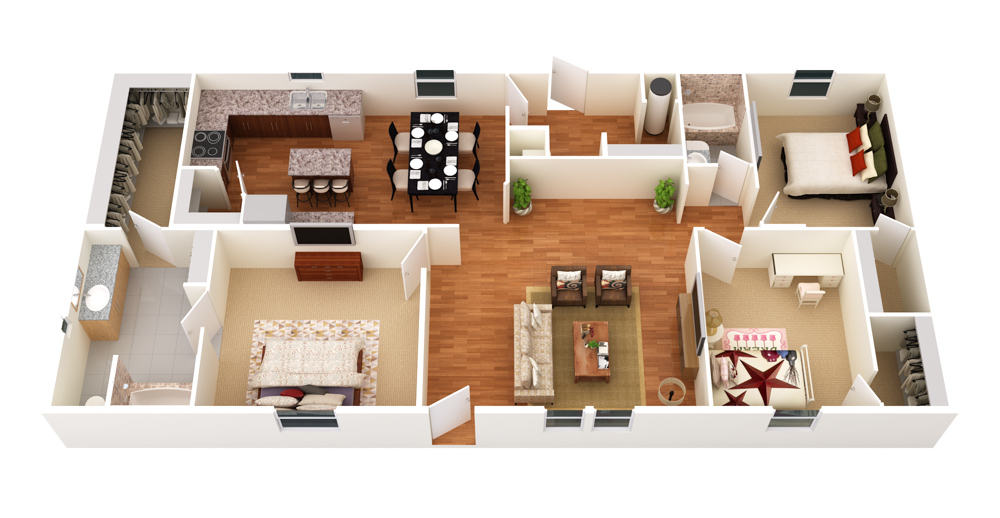
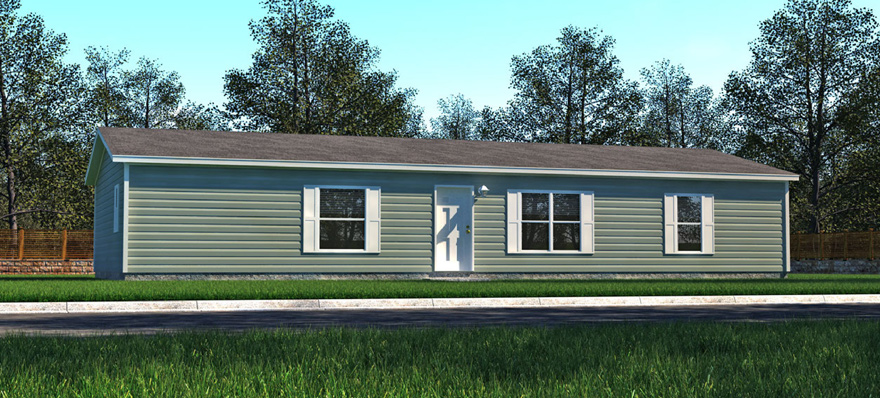
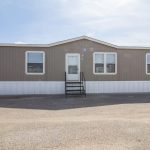
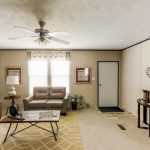
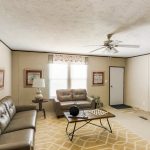
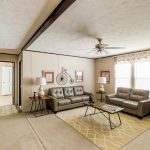
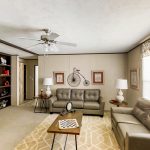
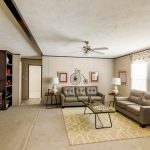
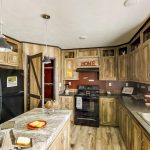
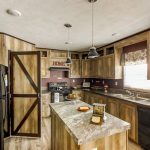
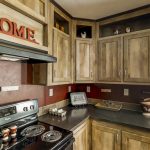
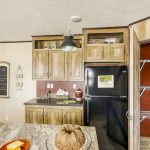
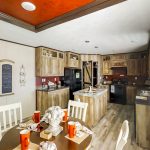
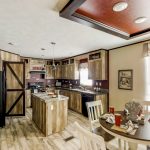
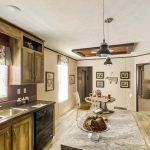
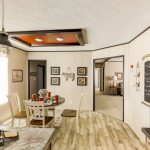
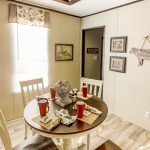
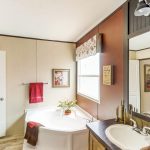
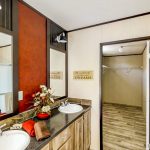
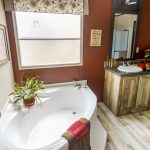
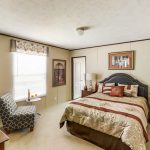
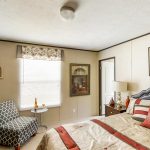
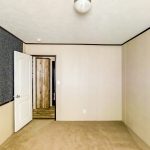
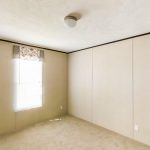
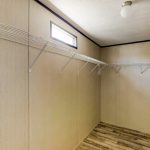
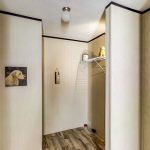
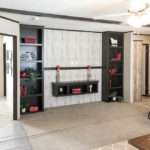
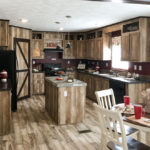
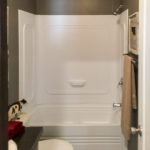



 Awarded 2023 MHI manufacturer of the year, Cavco is a leading builder of Manufactured and Modular Homes in the U.S. Founded in 1965, the company’s reputation for quality, value and service is considered among the best in the industry. Cavco’s celebrated “systems-built” homes are produced in a variety of styles, floor plans and price ranges.
Awarded 2023 MHI manufacturer of the year, Cavco is a leading builder of Manufactured and Modular Homes in the U.S. Founded in 1965, the company’s reputation for quality, value and service is considered among the best in the industry. Cavco’s celebrated “systems-built” homes are produced in a variety of styles, floor plans and price ranges.