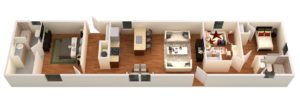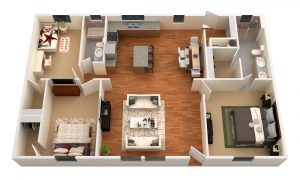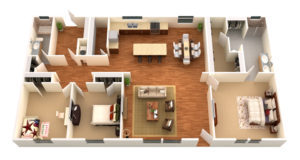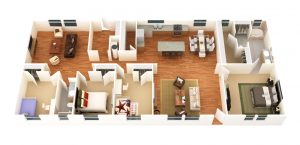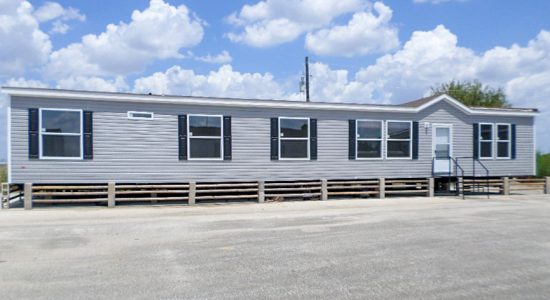
Value Max Premier Series Floor Plans
Standard Features
STURDY CONSTRUCTION
- Full I-Beam Chassis with Outriggers
- Detachable Hitch
- 2 x 6 #2 Floor Joists Installed 19.2” on Center
- 5/8 x 4 x 8 Tongue & Groove OSB Floor Decking
- 2 x 4 Exterior Walls Installed 16” on Center
- 20 Pound Roof Load
- R-11 Fiberglass Blanket Floor Insulation
- R-11 Fiberglass Batt Exterior Wall Insulation
- R-14 Blown Cellulose Ceiling Insulation
- 1 Year Limited Structural Warranty
EXTERIOR
- Blank Front Door (Single sections)
- Blank Rear Door
- 34 x 76 House Type Front with Storm Door (Multi-sections)
- Vinyl Thermal Windows
- Soffit Mounted LED Lights Front & Rear Doors
- Rain Guard Rear Door (& Front Door, if no dormer)
- Deadbolt Locksets on all Entry Doors
- Sherwin Williams Brand Paint
- Vinyl Shutters Front Door Side (Multi-sections)
- Shingled Roof
- Vinyl Siding with FoamCor Backer
- Vinyl Wainscot Front Door to Hitch End (Single sections)
- EZ Set design (easy trim-out)
INTERIOR
- 8’ Sidewalls with Flat Ceiling
- Durable 3/8” Sheetrock with Vinyl Overlay
- 60” Windows (per plan)
- LED Lights Throughout (Except Living Room)
- Ceiling Fan in Living Room
- Living Room has Switched Receptacle Outlet, no ceiling light
- Sherwin Williams Brand Paint
- Accent Walls in Family & Dining Room
- Textured Ceiling Finish
- Vinyl Living Room, Hall and Bedroom #3 (Single sections)
- Vinyl Entry, Hall and Bedroom #2 (Multi-sections)
- Floating Entertainment Center
- Double Drop Zone on Entertainment Center
- Shaker Cabinet Doors Throughout
- Cove Molding Trim on top of Cabinets
- Residential White Half Arch Interior Doors on Heavy-
- Duty Hinges
- Cloth Valences – Living Room, Dining Room & Kitchen
- Utility Room Shelf
- Coat Rack Water Heater Access
- Linoleum Throughout
- Backpack & Coat Rack Beds 3 & 4, Guest Bed, Hall
KITCHEN
- Nationally Serviced Whirlpool Appliances – Black
- 18 Cubic Foot Refrigerator
- Electric Range & Black Range Hood
- 8” Deep Stainless Steel Sink
- Factory Select Countertops
- 1 Piece Cabinet Doors 3/8” Slab (Shelving unfinished)
- Shelf over Refrigerator
- Large Kitchen Window (60”x44”)
- Accent Formica on Island
BATHROOMS
- China Sinks
- Chrome Vanity Faucets
- Residential Ceramic Round Bowl Commodes
- Three Piece Tub Surrounds (Single sections)
- One Piece Tub Surrounds (Multi-sections)
- Robe & Towel Rack
- Exhaust Fans
BEDROOMS
- Spacious Closets with Wire Shelf
- LED Recessed Ceiling Light
- Attractive Nickel Door Hardware
ELECTRIC, PLUMBING & UTILITY
- 30 Gallon Electric Water Heater
- 5 x 14” Oversized Air Ducts in Floor
- Electric Down-flow Furnace
- 200 AMP Interior Panel Box
- ¾” Pex Water Supply Lines with ½” Riser to all Fixtures
- Master Water Shut-Off Valve
- 1 Exterior Faucet Back Door Side
- Plumbed, Wired & Vented for Washer & Dryer
- Wire Shelf over Washer & Dryer Area
*Limited Upgrades Available. Ask a housing consultant for details.





